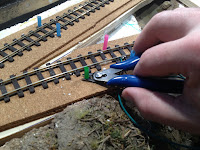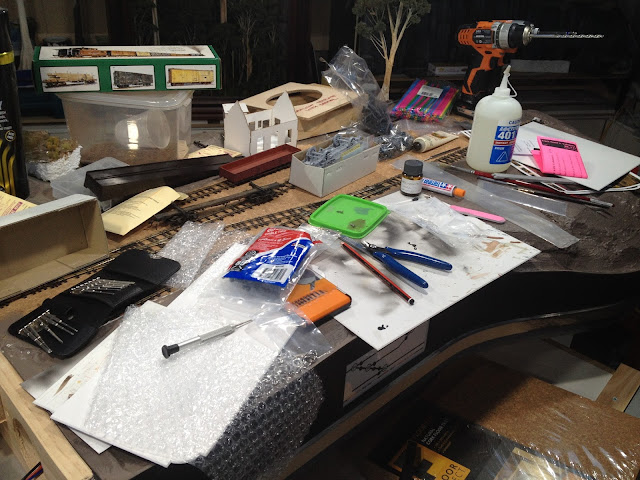A bit of enthusiasm has struck again to get out in the studio and get some modelling work done. I think some of that enthusiasm came from a recent garage clean out and reorganisation, which meant having to move a couple of pieces of stored models. My studio space was suddenly looking fairly cluttered, with some of that clutter being pieces of Gavin Hince's former layout that I had salvaged back a few years ago now. For some time, they have sat on a vacant section of bench work in the studio space, and I probably have put off doing something with them due to trying to figure out the order that incorporating them into my home layout design. It's one of those things, where as a scratch builder, one of the factors that adds extra time to any work done, is the lack of instructions telling you what to do next...you end up spending a lot of thinking time, getting the progress in the right order. Building a layout is perhaps much the same, but I have found it even more so when working with something that someone else has already started. There has been a lot of thinking about how to work with Gavin's module techniques amongst my methods.
For example, my bench work on the layout was using open grid design, where the road beds are elevated and easy to get in and around while doing wiring. Gavin on the other hand, has worked directly onto thick layers of polystyrene sheets, with a thin timber road bed glued along it. I had some slight track deviations to make when it came to working across his terrain (his terrain was the part I was trying to keep included in my salvage challenge), so there was some compromise with my construction methods to try and retain some of the former feel of the recycled scenery. As can be seen above, wiring through the old sections needed some creative thinking. I am using a 12mm ply as my road bed, which has been glued or screwed across part of Gavin's former lines, and to make running the dropper wires a bit easier, drinking straws were sunk through the thick foam as wiring channels. When I move back onto wiring on my sections of framing, I only need to drop wires through the ply road bed, so wire management is a bit easier in that aspect.
In the photos above, what is being constructed is the logging tramway along the back of the modules. The tramway is separate from the mainline, and sits about 5 inches higher in elevation. It sits roughly 3-4 inches forward of the back scene, which is enough distance for me to still model scenery that has enough depth and density (as per my "Mantelpiece Challenge" diorama, "Spirit of the Dandenongs", there is a photo of it further down in this post). Parting of the wiring that had to be arranged in this part of the construction, was for the inclusion of the automatic DCC shuttle (aka The Professor Silencer, from Tam Valley Depot). When I have enough operators, the logging tramway will have its own operator, but for the times I will be out in the studio for a solo run, I can turn on the shuttle unit and still have the logging train run on auto. The end of this tramway will be known as "2 Mile Landing", and feature a log loading scene, using some of the former models that appeared on the Red Stag layout. In the scene, empty log cars are stored along the rear track (closest to back scene), and the loading will occur on the front track. The fall of the wandering creek and waterfalls was one of the key elements I wanted to retain from Gavin's layout, and they can been seen starting to make more sense after some careful butchering...when it came to modifying the old layout sections, the demolition saw was the "delicate" tool of choice!
I was also able to add in some of the end of layout framing, which will create the space where my "Splitters Gorge" diorama will be eventually disassembled and rebuilt in the valley between "Brooks" and the logging tramway. The valley will be about 12-14 inches deep, and allow for some of my bigger Mountain Ash trees to fit in below the roof line. My library sits below this valley. The photo seen at below left is taken from the doorway to the studio, so some of the first parts of the final layout that will be seen are the log loading site and giant trees.
One of the other small bits of modelling I spent a few nights on, was assembling a standard gauge wagon (VR I/IA wagon by QuVic models). I plan to include a short section of standard gauge track at the end of the line (in Upper Gully) as the link to the outside world from this little narrow gauge branch line. I wanted to use the standard gauge wagon to help demonstrate the quaint size of the narrow gauge rolling stock. The I/IA wagon can be seen below alongside one of my unfinished NG NQR wagons. Now I just need to find the time to paint and detail the new wagon.
And just to maybe justify the name of this blog, "Somewhere on the workbench", I though you might appreciate this photo of what the yard of "Brooks" looks like at the minute. Despite me including three dedicated modelling bench spaces below my layout, they are all currently full of bits of projects, and I once again find myself using any available flat surfaces for work space. I think I need to get on with adding some more scenery to this section just to prevent me doing such practices!
I said at the start of this post that a garage clean up meant that some of my stored dioramas have now been moved into the studio space. This included my "Spirit of the Dandenongs" diorama, and with it now out here in the studio,it might actually serve as some further inspiration to get into some scenery modelling on the sections of layout I have up and running thus far. It was nice to stand back and let this diorama give an impression of what half of this layout will look like once finished.
I can't let this post go without another plug for the Launceston Model Railway Exhibition, coming up on October 22-23, at Albert Hall (in Launceston, Tasmania). As mentioned previously, I'm heading down there to host my tree modelling display, and give clinics throughout the weekend. One of the other layouts there that will be of interest for some, is Toternhoe Mineral Railway (by Eamonn Sedon). For those that haven't seen the layout before, you should, as this is likely its final outing. It was built back in the 90's, and still looks as fresh and creative as what it did at its first show. Its due to either be sold or demolished after this show, so would be a goods excuse to plan a trip down to Tasmania for the weekend just to see this layout one last time (and drop past and say hello to me!)
Cheers,
Dan
















Was nice to catch you down in Tas. thought i would check your blog again (been a while) to see this new studio and layout space. its got me motivated to get that shipping container in and sorted!
ReplyDeleteHi Adrian, likewise, its always nice to put a face to a name. Your container plan presents some great modelling opportunities, so if you can get it landed in the backyard, I'd be keen to hear of what eventuates inside it.
DeleteCheers,
Dan